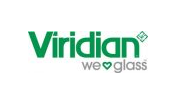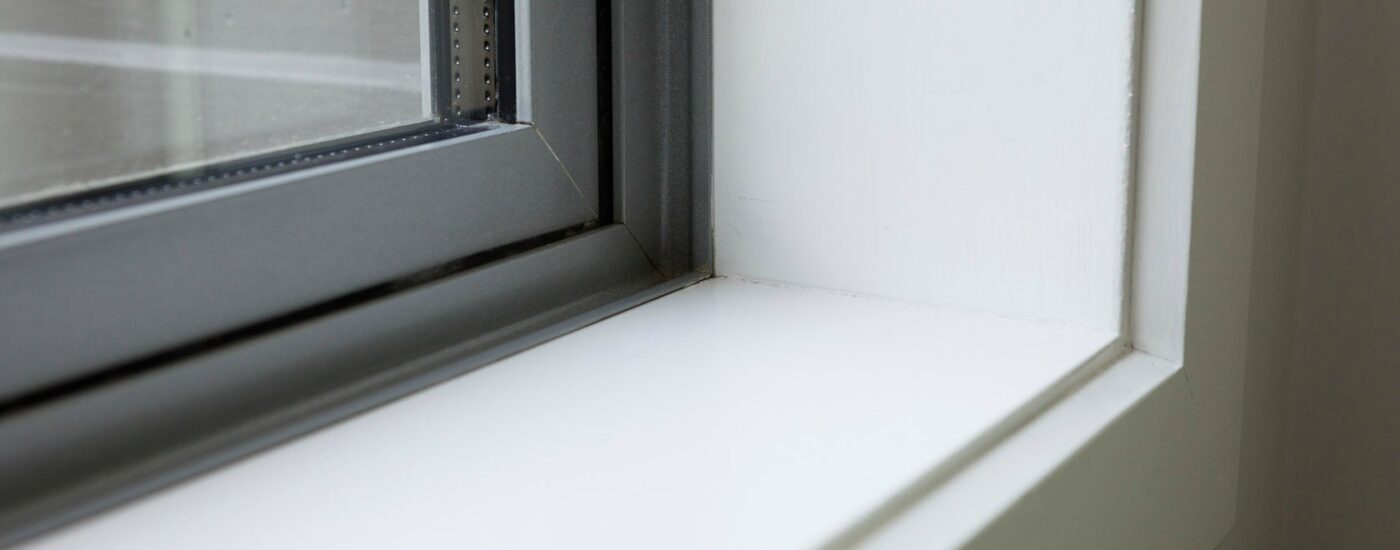



The Reveal is a timber surround fitted to the fin of the window or door and used for installing the product into timber framing. The reveal becomes the frame of your window or door covering the stud. The architrave attaches to the reveal to cover the gap between the reveal and the plasterboard (or internal lining).
A variety of reveal sizes are available depending on your construction. The size of the reveal is the combined width of the timber stud, the internal lining and cavity (for brick veneer).
The standard reveal material is primed pine. It is a finger joint pine that has been finished with a white primer.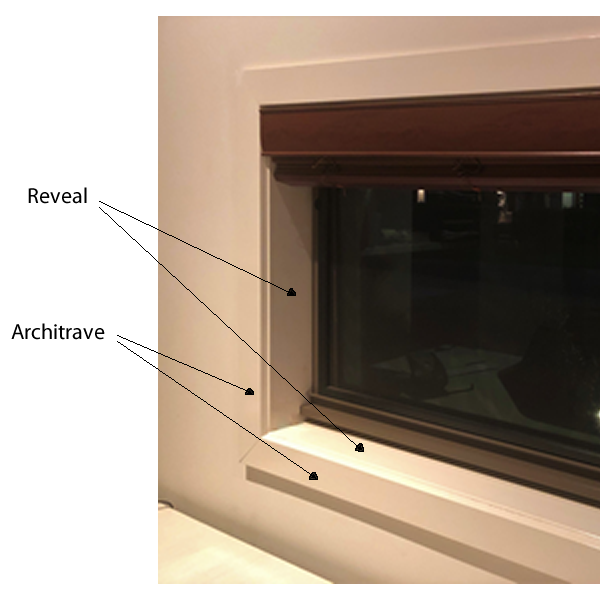
This is relevant for timber cladding, blue board cladding or any other type of cladding up to 25mm thick.
Reveal Size = Internal lining (say 10mm) + Stud Size (say 75mm) = 85mm (use closest standard size 86mm)
If bracing ply is used, you need to add the thickness of the bracing ply to your reveal size also.
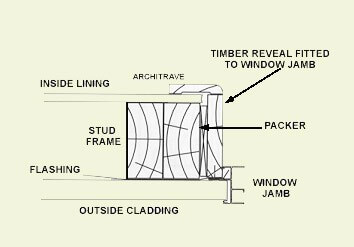
| External Cladding | |
| Stud Size (mm) | Reveal Size^ (mm) |
| 70 | 81 |
| 75 | 86 |
| 90 | 98 |
| 100 | 110 |
* Based on 10mm internal lining.
Reveal Size = Internal lining (say 10mm) + Cavity (say 35mm) + Stud Size (say 75mm) = 120mm (use closest standard size 116mm)

| Brick Veneer | |
| Stud Size (mm) | Reveal Size^ (mm) |
| 70 | 116 |
| 75 | 116 |
| 90 | 138 |
| 100 | 138 |
Note: 138mm is the largest standard reveal size available.
^ Based on standard brick veneer construction with 10mm internal lining.
The flashing, also known as dampcourse, is attached in between the fin and the reveal. When the window is correctly installed, the flashing is designed to stop water from entering the building around the perimeter of the window openings. The jamb flashing is 150mm wide and the sill flashing is 300mm.
The photos below show a cross section of standard construction for brick veneer and cladding. The flashing goes on the external of the sarking. The sill flashing comes out between the brick work or weatherboards and is trimmed off. Any water that may penetrate around the perimeter of the window or door is directed down to the sill flashing and comes out the weep holes or between the boards.
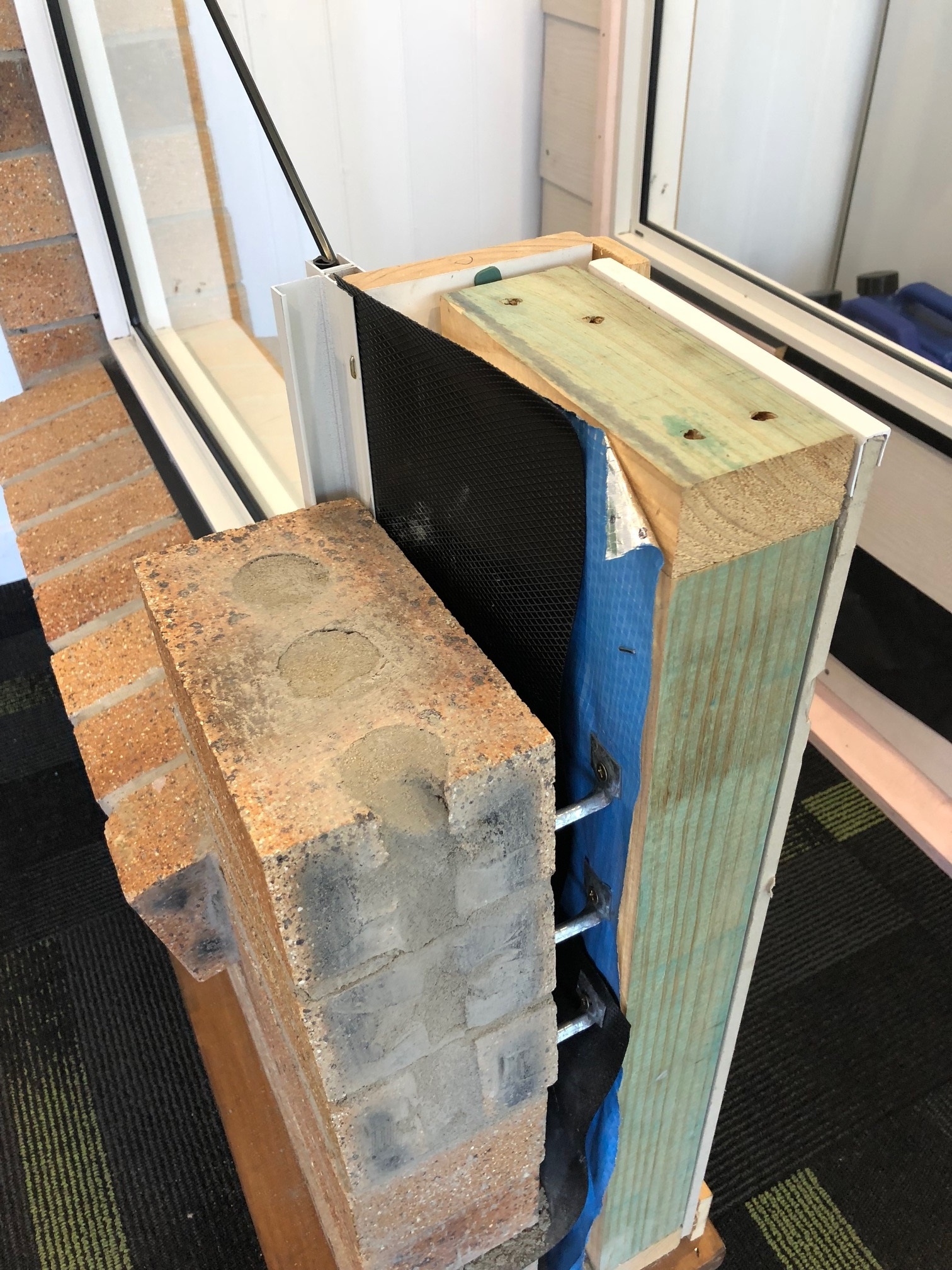
Window in Brick
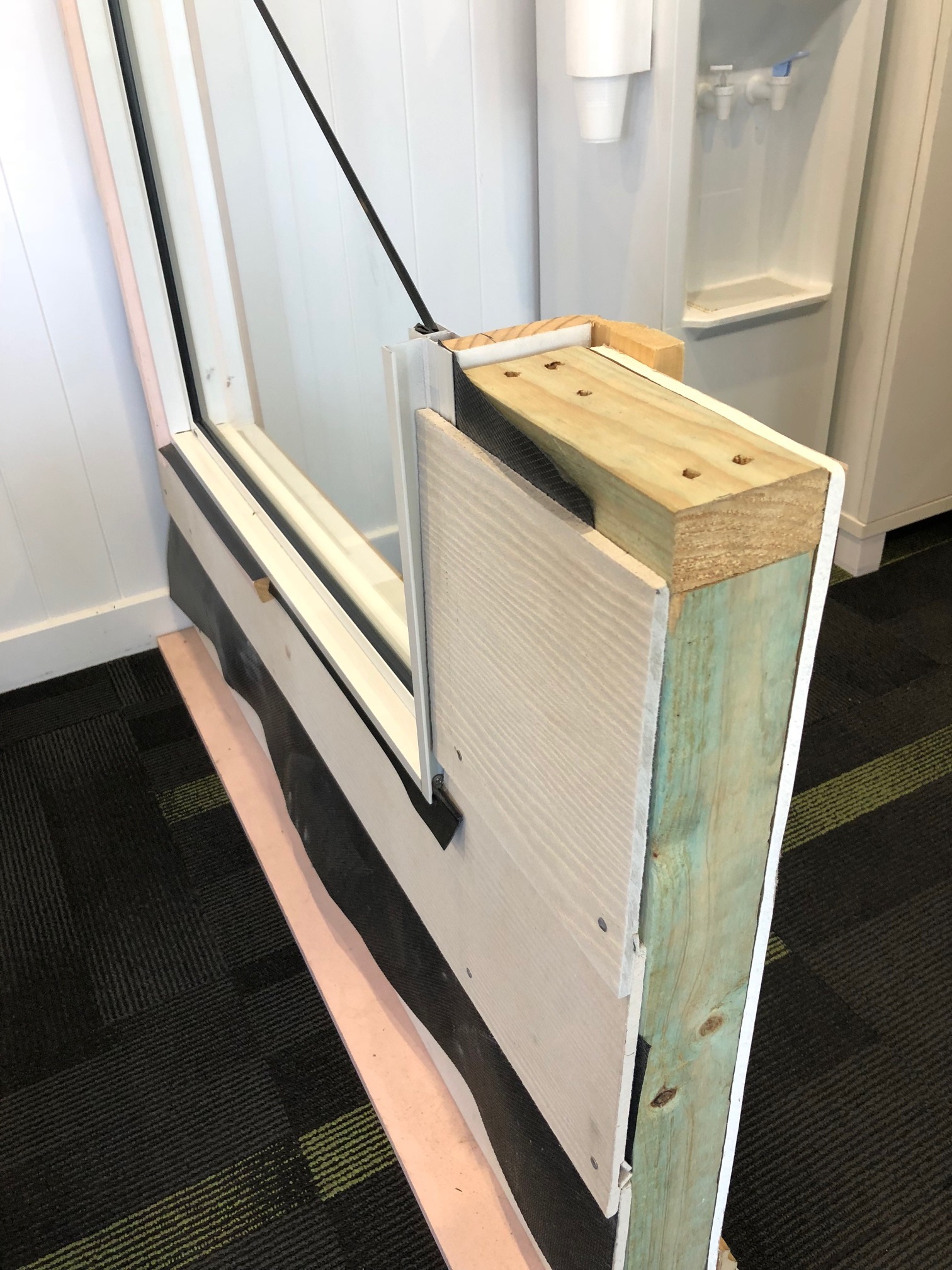
Window in Cladding
For more information on typical installation methods for windows and doors, you can refer to the Australian Window Association’s (AWA) document An Industry Guide to the Correct Installation of Windows and Doors.
The reveals are on the inside of the window. The flashing is between the fin and the reveal (as pictured). When you collect or have your window delivered the flashing will be tacked neatly to avoid it being damaged. The second picture shows a close up of the outside of the window jamb and sill showing the fin of the window and staples attaching the flashing and reveal to the window.
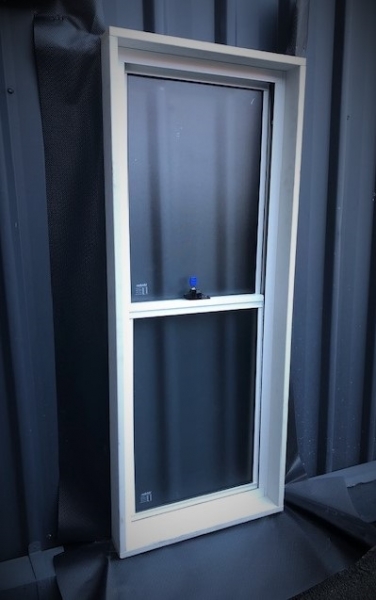
Inside view

Fin & Flashing – outside view
You may not need reveals on your windows and doors. At Malone Glass we can “trim fit” your window into the old position using our angle system. We remove the old window and the finished opening will still be in place so we can slot the window into the opening and screw it into place through the jambs and head. You can then simply silicon around the outside of the product to seal it well and use some angle to cover any gaps.
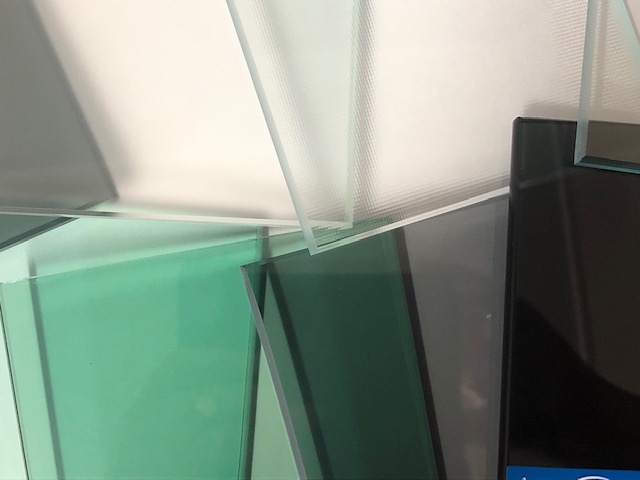
| Float |
The most common type of glass. When broken it shatters into slivers. |
| Toughened |
Grade A safety glass that is 5 times stronger than normal glass. It is heat treated for extra strength. When broken it breaks into small granules. It is used in glass doors unless otherwise specified. |
| Laminated |
Grade A safety glass that is made up of two pieces of float glass separated by a special membrane, giving extra strength. When broken, the membrane holds the glass together. Laminated glass in windows and doors is typically 6.38mm thick. Laminated glass lowers the UV transmission and reduces noise. |
| Toned |
Grey, green and dark grey are the most popular toned glass. It reduces the heat transfer and glare. The glass absorbs the heat and then radiates it both inside and outside. |
| Obscure |
Obscure glass is used for privacy, most commonly in bathrooms and toilets. There are several types of obscure glass you can choose: Satinlite is our standard obscure glass. Satina (also known as Decore Satin or Acid Etch Glass) is also popular. |
| Smart Glass |
Smart glass has a low E coating on the internal face of the glass. This glass is used for insulation purposes. The heat or cold is reflected back. Smart glass comes in clear, neutral or grey. Smart glass can be toughened. |
| Comfort Plus |
Comfort Plus is a laminated glass with a low E coating. |
| Double Glazed |
Double glazed windows have 2 pieces of glass separated by an air pocket for superior insulation and noise reduction. We do not sell double glazed products. For insulation, consider using Smart Glass or Comfort Plus as an alternative. Choose a laminated glass to help with noise reduction (not as good as double glazing but is cost effective improvement). |
There are 8 standard colours for aluminum windows and doors.
There is a large selection of special colours from which to choose. You can choose almost any colour from Colorbond, or the Interpon or Dulux residential colour ranges.
Want to see more colours? Here is a link to the “Color for Living Range” on the Interpon website. This range is appropriate for residential purposes. Specify Interpon » Interpon D1000 Color for Living Range
Carinya Windows and Doors can be finished by one of two options for aluminium:
You may prefer a choice of anodizing, an electro-chemical treatment available in standard finishes, natural anodized and non standard, bronze and black.
Windows and doors are an integral part of the structure of your home. They provide light, ventilation and for doors, access to your home. And they greatly influence the comfort of your home by their effect on heating and cooling. Furthermore, they also add visual appeal.
We urge you to thoroughly research your windows and doors. Too often we find that people leave it too late and choose their window and doors in haste, only to find later that they could have made a better choice. Once the house is built it is too late to make changes!
While making your decision on windows and doors, consider the following:
| Ventilation | How much ventilation do you require? Where do you want the window to open? Centre or side opening; top and bottom opening; hinged or louvre air flow control. |
| Style of window | What style of window do you like? What shape is your opening? Sometimes the opening size will lend to a particular style of window. For example a tall, skinny opening suits a double hung or louvre window best. |
| Lighting | Do you need tinting to reduce glare or heat? |
| Noise | Is noise a factor? If it is, consider thicker glass or laminated glass. |
| Safety | Do you need safety glass? Do you need to restrict your openings? |
| Screening | Do you need fly or security screens, now or in the future? |
| Locking | All of our products come with keylocks. Consider triple locks for screen doors or vent locks for sliding windows. |
| Colour | There are a wide range of powdercoat colours to choose from. What finish would you like? Fashions come and go. Perhaps an enduring, neutral colour might be best. Standard colours are less costly. |
| Installation | How will the windows / doors be fitted? Are reveals required? |
| Standard Sizes | If your construction allows, select standard size windows and doors as these are less costly. |
When ordering your windows and doors, we will ask you a number of questions so that we can fully understand your requirements. We suggest you consider the following prior to ordering:
| Style of window | Sliding, double hung, casement, awning, louvre etc. |
| Direction of opening | When discussing the configuration of the window or door, it is always viewed from the outside. |
| Size | The size is expressed as height x width in mm. Note that this is the aluminium frame size. You need to allow for reveals if you are having them. Add 40mm to the height and width of windows and 40mm to the width of a door and 20mm to the height of a door (as there is no sill reveal on a door). You also need to allow clearance when fitting into a timber stud. This is usually 10mm. For example, a 1200mm x 1500mm window with reveals will need a stud opening of 1250mm x 1550mm. |
| Wind Rating | You need to check with your council for your wind rating. Generally, in the Brisbane metro area the window rating is N2. |
| Type of glass | What type of glass would you like in your windows and doors. Clear, obscure, tint, toughened? Safety glass is required in wet areas or stairwells. Make sure you tell us where the window is going so we can help make sure you comply with the Australian Standards. |
| Reveals, fins on or off | What size reveals do you require? If you are fitting your window into a prepared, finished opening, then you can order the window to be definned. Just be careful if you are ordering this, as fins cannot be put back on once removed. |
| Colour | There are 8 standard colours to choose from. |
| Screens | Do you require screens to suit? |
| Collect or delivery | Would you like to collect the products from Malone Glass` Factory or will we deliver them to your project? A delivery fee may apply. |


![]()



